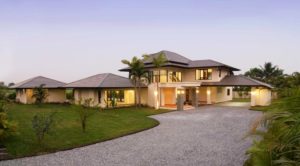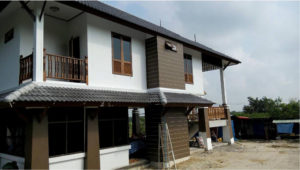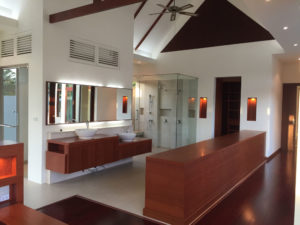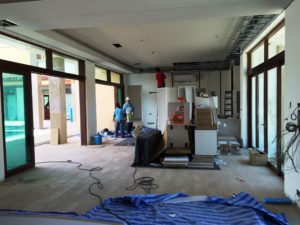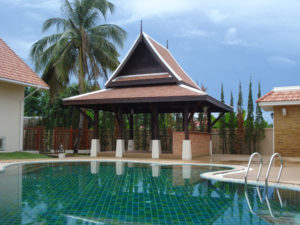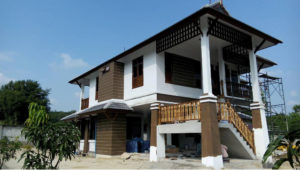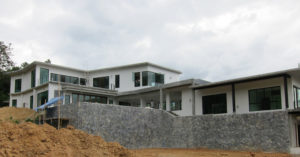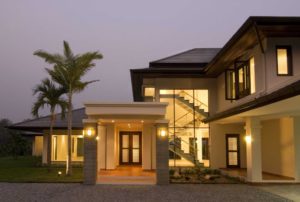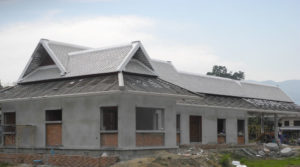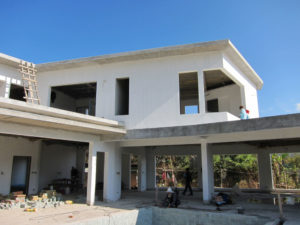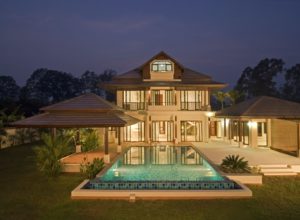Written By Bangkokbuilder.com published in expatsinbangkok
Building a house in Thailand can be an exciting, fulfilling and rewarding experience. But it can also be most challenging. So it is very important to consider all aspects and take the right approach. The construction of any form of property is not easy and can have its fair share of pitfalls, especially if you have not done it before, or do not have construction experience. If you follow the rights steps and process, it can be made a lot easier. In addition you can help reduce the potential problems and costly mistakes that can and do occur, by doing it correctly.
Two of the most important parts in house construction in Thailand, are to have a professional Thai licenced architect and a professional construction contractor, with plenty of experience. Another is proper scheduling and project management, which the construction contractor should supply. There are of course others too, but these are some the main ones.
We have built homes for customers in various locations in Thailand and as a house builder ourselves; we have tried to give you some of the basic information and advice to help you on the right path. It is only basic and if you require more information it is best to contact us directly. We are happy to help.
For the article’s sake, we have assumed you have a piece of land to build on already, have done all the correct due diligence on it, had the boundary survey done and want to move forward to build a house. There are many aspects to consider and these are some of the main ones. If you have any questions relating to land, you should seek the advice of a professional licenced Thai lawyer. This article is regarding the building process only.
Boundary Survey
We always advise our customers to have a land boundary check survey done by the local government authority. It is not a full topographic survey, but a low cost way to have your land boundaries checked against your title deed. The officials will come out and check land posts and the boundary line against the title deed. This is a very good idea to have done, as it is inexpensive to do and gives you peace of mind. It can also help avoid any potential disputes with neighbors over construction on the boundary line. This can happen, so it is best to make sure you have your land boundary and markers checked. The last thing you need is to find out later, that the neighbor thinks you have built it on their land. So we strongly advise you have one carried out. Please discuss with your local authority for more details and information.
Architectural Stage
The most important stage other than the construction of the house is the architectural stage. The builder and construction contractor build from a set of professional architectural drawings. They are sometimes referred to as the construction drawings, or architects drawings.
The architects drawings are a detailed set of technical drawings completed by the professional architect, and engineers which among other aspects, include: master plans, floor plans, elevations, perspectives, architectural, structural (engineering), mechanical, electrical, sanitary (plumbing) and any technical construction drawings relating to the property.
In Thailand, they must be completed by the licenced Thai architect and licenced Thai engineer. It must be in the measurement system of Thailand and have Thai language. It can have some English of course, but it must have the Thai language. The drawings must follow and adhere to all the regulations and laws of Thailand, as well as the local management or juristic authority. If you are building on a development, golf resort, or a property within a community, there may be specific regulations that the drawings also have to adhere to, so all of this must be checked by the architect and the drawings must be correct in accordance with them.
In addition, when the owner of the land goes to apply for permissions to build the property, they must have the license details of both the Thai architect and Thai engineer. All drawings must be signed by both of them.
Architects drawings can take anywhere from 4- 6 months to complete, depending on the size and complexity of the project. If it is a large luxury home it could be 6 months plus. Much depends also on how quickly the client responds to drafts and what changes they make during the design development stages. So do give yourself plenty of time when considering time frames.
The first stage is often referred to as the preliminary design stage which includes the master plan, floor plans, elevations and perspectives. This also includes design development where you and the architect develop the layout and design. Once the preliminary design stage is completed and you as the client have confirmed it, then the architect, engineer and any other professionals involved, complete all the detailed construction drawings.
From years of experience, our architects have found it takes normally 8-14 weeks from confirmation of the preliminary design stage by the client. Preliminary design can take a few months. Of course, every home is different and clients vary on how much they want to develop a design and how quickly they respond. So please take this information, as a basic guide to time frames only.
Once the drawings are fully completed and all signed by the licenced Thai architect and licenced Thai engineer, then the land owner can put in the application for permissions to build at the local government office. How long that takes varies, so ask when you apply. If you are looking for a Thai Architect to design your house in Thailand, why not contact us. Our architects speaks good English and helped many people design their property in many locations all over the country. We provide a comprehensive professional service at reasonable prices.
Soil Survey (Soil Tests)
When carrying out construction in Thailand, it is very important, as it is anywhere in the world, to know what is below the ground that you are going to build on; to know ground conditions and soil content. Soil content varies depending on location and also the specific piece of land. So when the engineer calculates all the structural detail and considers the foundations, he/she needs to know what is below the surface of the ground and the consistency of the soil.
It is from the soil survey, they calculate what type of pile and foundation your house or property requires. The civil engineer will advise the bearing capacity, which is is the ability of a soil to support a load from the foundation. They need to calculate, how far the piles need to go down, to safely and securely hold up the weight of your home. When they calculate the loads of the property they use all of this information. It is a vital part of the construction process.
The structure is a major part of the construction and you do not want any mistakes or miscalculations. The result of not doing it all correctly can be terrible, with unsafe structures, cracks, foundation issues, pile issues and subsidence. Our advice is always; make sure you have the soil survey completed. It must be done by the professional company.
It takes about 1-2 days on site for the team to go there with the machinery and take samples and do bore holes. Then maybe another 2-3 weeks in the laboratory for the tests result and report to be completed. You should have the soil survey done before the engineer requires them. Normally from our experience, the customer asks us to facilitate them, once they have land and are ready to go ahead with architectural drawings. So it’s one of the first things they do. If you need a soil test survey we can help facilitate this. Contact us and we can provide the quotation.
Topographic Survey
A topographic survey is a drawing of the land and are used to identify and map the contours of the ground and existing features on the surface of the earth or slightly above or below the earth’s surface. This could include trees, buildings, streets, walkways, manholes, utility poles, retaining walls, ponds, lakes, rivers, streams etc. The topographic survey is carried out by a professional surveyor.
If your land is not flat, has hills, contours, existing building, slopes, electrical installations, large rocks and trees you wish to keep, or streams, rivers, lakes, or any form of object or aspect to the land that effects the architectural and engineering drawings etc, then you may well require a topographic survey. If your land is flat, at road level and basically ready to build on, then you may not need the topographic survey. But you must ask the architect, who will advise on this.
The topographic survey may also required by the architect and engineer to enable them to design and do all the drawings correctly, based on your land. If the land is sloped they need to know and must use the topographic survey plan to help create their drawings correctly.
If your land is flat, at road level, has electricity and water close by and you have no existing buildings or contours, then you may not need one. But if not, then you must have one done. Some of our customers do and some do not. Much depends on the specific land and the architect can tell you if you require it or not. Bangkok Builder has helped other clients with topographic surveys. Please contact us for further assistance. Please contact us and we can provide the quotation.
The Construction Contractor and Building the House
Once you have completed all the above stages and any pre build aspects you are required to do according to the regulations and laws of Thailand, then you can consider moving ahead on the build. A construction contractor builds what the architectural drawings guide him to do. So before starting the build, do make sure you have considered all of the above and have it all completed, professionally by the correct people. You do not want problems in the pre build stages, to then come to cause you problems in the build stage; because that is when a mistake can be very costly. Do it once and do it correctly is our advice. Going down a path of trying to cut corners, or taking inexperienced advice, can potentially cause you terrible problems and enormous additional costs. The best way to avoid that is to do it correctly.
The first step towards the actual build is to have a quotation completed by a professional house builder and construction contractor. Bangkok Builder can help with this and are very happy to provide a quotation. For us, it normally takes 2-4 weeks depending on the size of construction project. It is very important to choose the right contractor. Get the wrong one and your house build can turn into a nightmare. So choose carefully and make sure they have experience.
Once you know the cost, then if you wish to go ahead, you sign contracts; a deposit payment is made to the contractor; and the builder starts building your house. Payments are in stages and according to the schedule of works.
What we do, when we build a house for a customer, is provide a comprehensive legal contract for us both to sign, which includes all that is agreed, the schedule of works, the stage payments, guarantee and both the customer and our responsibilities. We also take out a standard insurance policy on every construction project we do. You must verify with your chosen contractor what they do and what they provide, as it does vary.
A standard size home can take 8-12 months to build and larger, more luxurious homes can take 12-18 months. Much depends on the architectural drawings, size and complexity. But these are approximate guides. Give yourself plenty of time, as designing and building a home takes time. If you would like us to provide you a construction cost quotation for your house build, please do not hesitate to contact us and we will start to help you.
Construction Costs in Thailand
This is a question we get asked a lot and it is not an easy answer, any experienced construction person can easily give. The only way you can know the accurate cost to build your house, is to provide the construction contractor, or quantity surveyor with all the finished architectural drawings. Costs vary so much from the specific house that is being built, or what type of house, what is included in the costs, the materials used, the complexity, specifications and of course what is in the architectural drawings.
If you do not have finished professional architectural drawings, there is no accurate, exact answer. Any experienced construction person would only give you an approximate projected guide; as it is impossible to know without them. It is merely guess work to try and give accurate cost for building a home, before all architectural drawings are completed, all specifications and materials are known. Also what does it include within the cost ? Does it include project management, insurance, all the materials, air conditioning systems etc. So it is always best to wait to have final architect’s drawings to get an accurate cost.
However, the architect and contractor can give you an idea of construction costs based on industry standards and their experience. But it is important to be aware it is only an approximate guide. It is best discussed with the architect before working on the drawings, so they understand from your information you provide them, what sort of home it is, the sorts of standards you expect and the types of materials. They can then determine an approximate projected, guide cost for you.
We hope this helps you but do please treat it as a basic guide only for information purposes. Every project should be discussed on an individual basis with the specific architect, builder and in accordance with all laws and regulations of Thailand and the specific location. For all legal matters and questions regards the laws of ownership, you must seek the advice of a professional, licenced Thai lawyer and act in accordance within the laws of Thailand. Good luck with your project and if you have any questions relating to building a house in Thailand, you may contact us, via our web site.

