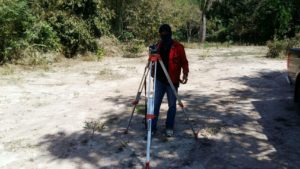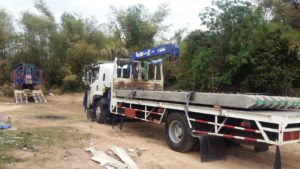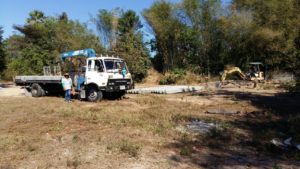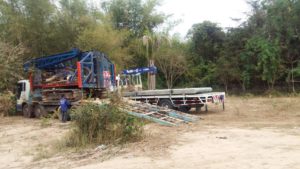Boundary checks completed. Workers camp completed with private washing and toilet facilities. Land site survey and the arrival of the piles. The construction work begins ! As a house builder and construction contractor, we are always excited by a new construction project. It is really gratifying to build a house for a client. When the piling starts it is all steam ahead. The depth of how far a pile goes down into the ground, is calculated by the engineer, based on the engineering drawings/calculations and also the information he receives from the soil survey report. A soil survey is an important survey to have done, on any construction project. The soil survey team will go to the land and bore down, taking samples at various depths. The samples they collect and are sent to the laboratory for testing and checks. From this information a professional written, soil survey report is provided which gives vital information to the structural engineer to know how far the piles need to go down into the earth, to support the house structure. This is vital so your home is not only safe, but will not suffer from subsidence or any form of structural issues. Bangkok Builder has helped many people wishing to build a house with soil test surveys. If you would like us to assist you with this, please ask us. It should be done, preferably early on in the architectural phase, so the engineer has the information to finalise his structural drawings. Please contact Bangkok Builder for a soil test survey.
This home our client also asked our English speaking Thai architect to do all the architectural drawings. Once completed after some months working closely with the client, they then applied for permissions to build and we provided the price to build. An agreed start date given and then contracts were signed.






